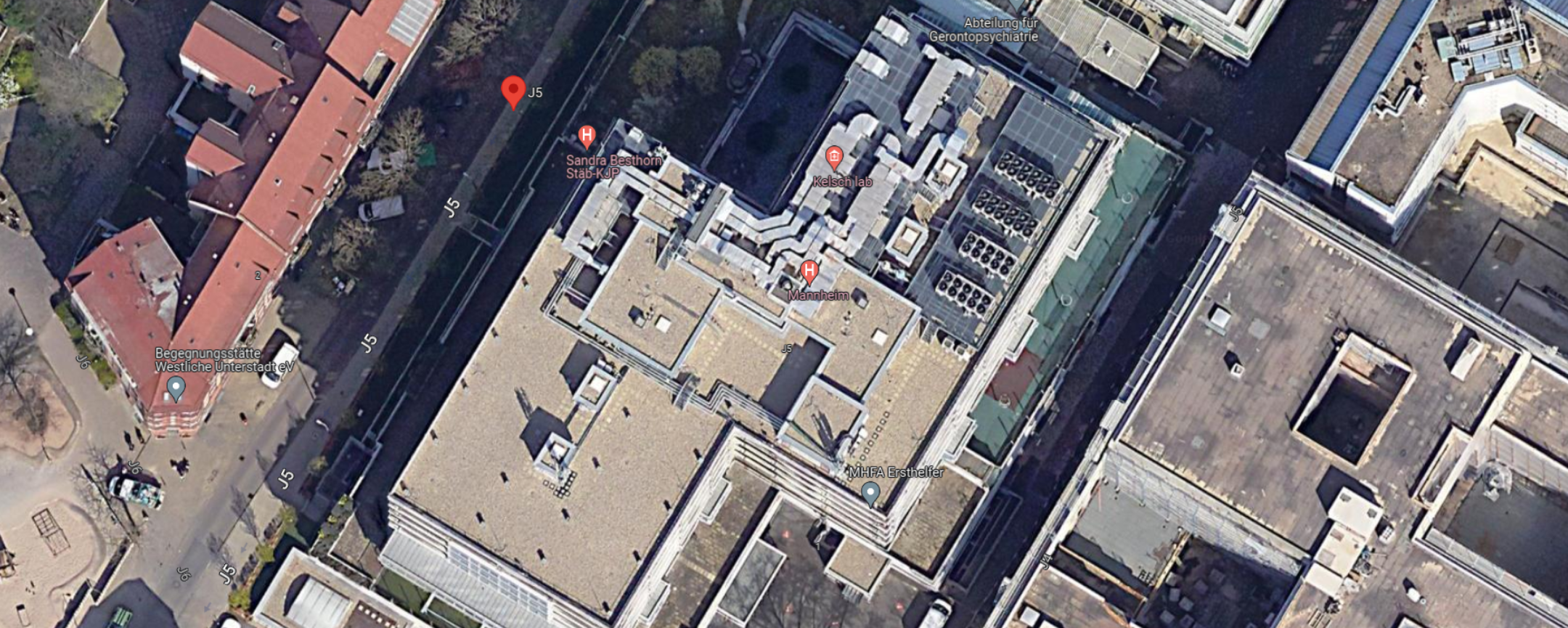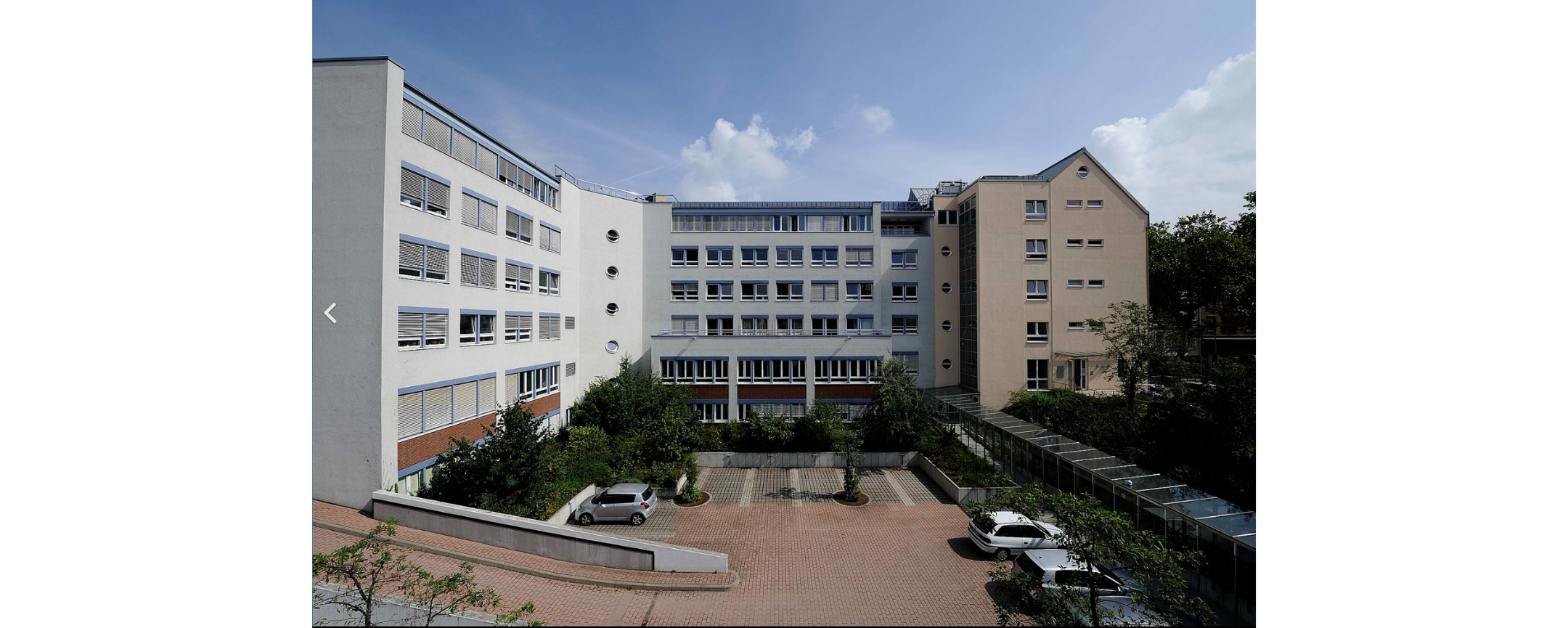ZENTRALINSTITUT FUR SEELISCHE GESUNDHEIT
Size
Location
Scope
Completion
Project Challenges
Zentralinstitut Fur Seelische Gesundheit known to us as the ZIM project is a Hospital, located in Mannheim, Germany.
The Client has a clear focus in providing world-leading Mental Health treatment & facilities, collaborating with national and international partners to conduct cutting-edge research on various aspects of mental health, including psychiatric genetics, neuroimaging, epidemiology and psychotherapy.
The main drivers for this development has been around:
- System Efficiency Enhancement
- Space Utilization Optimization
- Compliance with Updated Standards and Regulations
- Enhanced User Comfort and Experience. The above-mentioned goals for the Client aligns with our drive for Digital/BIM excellence, allowing us to utilise our expertise in supporting their clear objectives.
Technology and Processes
Being a forward-thinking company our passion is to seek alignment with all forms of innovative ideas, assisting us to achieve our company-driven initiatives. The use of Autodesk technologies is a true alignment of like-minded entities that strive for excellence. Our use of cloud-based environments, along with innovative processes, leveraging our open mindset which allowed us to make significant challenges achievable from the project on-set.
Our internal workflows, leveraging from Digital-based geometrical & meta-data created content has allowed us to stay ahead of the design curve, especially in such a challenging project. Our successful implementation of Autodesk AEC, along with Digital/BIM creation & management, has permitted the development of a highly detailed and data driven output, which in turn has allowed our Client to manage the project’s design more efficiently. Our unique hybrid Cloud solution, leveraging Autodesk Construction Cloud in parallel with our internal system has allowed us to be flexible & agile so that our reaction to design-related needs is maximized.
Proven Outcome
Our clear directive in the use of Digital/BIM workflows has allowed us to achieve a greater amount of early-stage coordination of the (7) primary HVAC Engineering disciplines. The Digital Transformation for this project was focused around Digital Coordination & Data Management. Our strong use of Autodesk Technologies allowed us to digitally communicate with all stakeholder in almost “real-time” allowing a much more productive form of coordination & communication. Our data management was controlled in our unique Construction Cloud, which allowed us to ensure data compliance across all sections of the project team.





