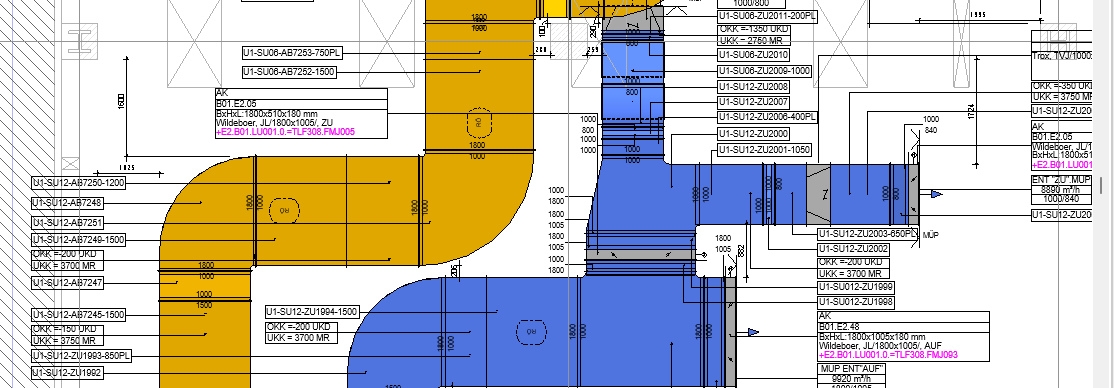Conversion of 2D Drawings
The service of “Conversion of 2D Drawings” in the HVAC/MEP (Heating, Ventilation, and Air Conditioning/Mechanical, Electrical, and Plumbing) business refers to the process of converting two-dimensional (2D) drawings or plans into three-dimensional (3D) models or representations. This service is aimed at enhancing the design and coordination of HVAC systems by leveraging the benefits of 3D modeling technology
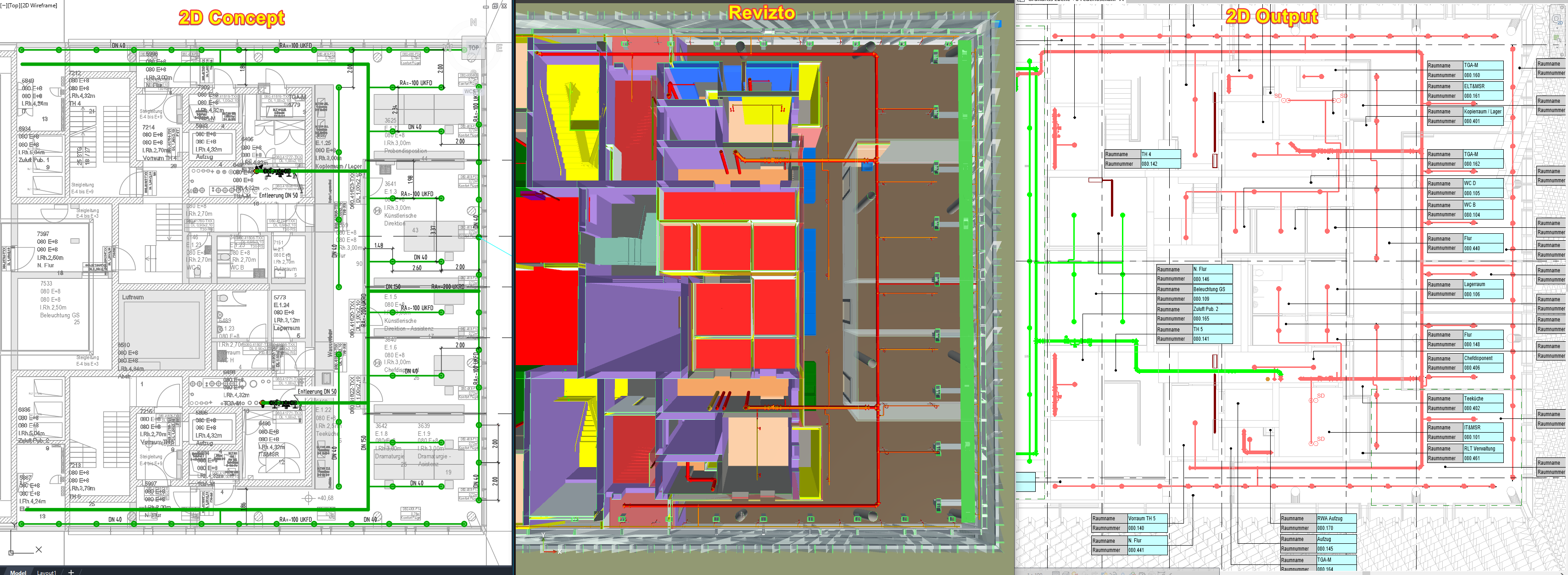
Existing 2D Drawings
The service begins with the acquisition of 2D drawings or plans that represent the HVAC system. These drawings typically include architectural plans, elevation views, section views, and detailed layouts of HVAC components, such as ductwork, piping, equipment, and electrical systems.
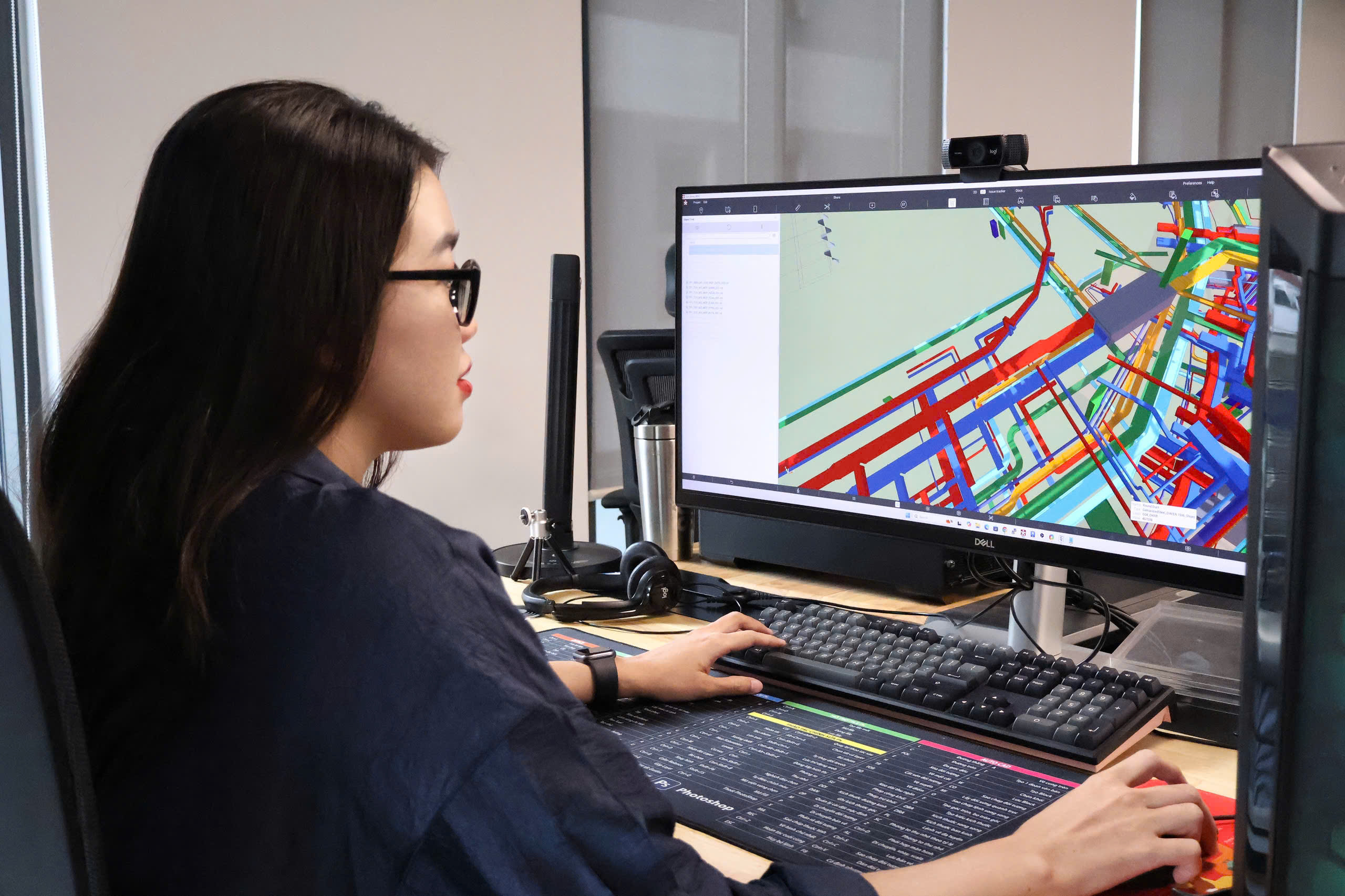
Conversion to 3D Models
HVAC/MEP professionals utilize specialized computer-aided design (CAD) software to convert the 2D drawings into 3D models. This involves recreating the HVAC system in a virtual three-dimensional space, accurately representing the components, spatial relationships, and system configurations.
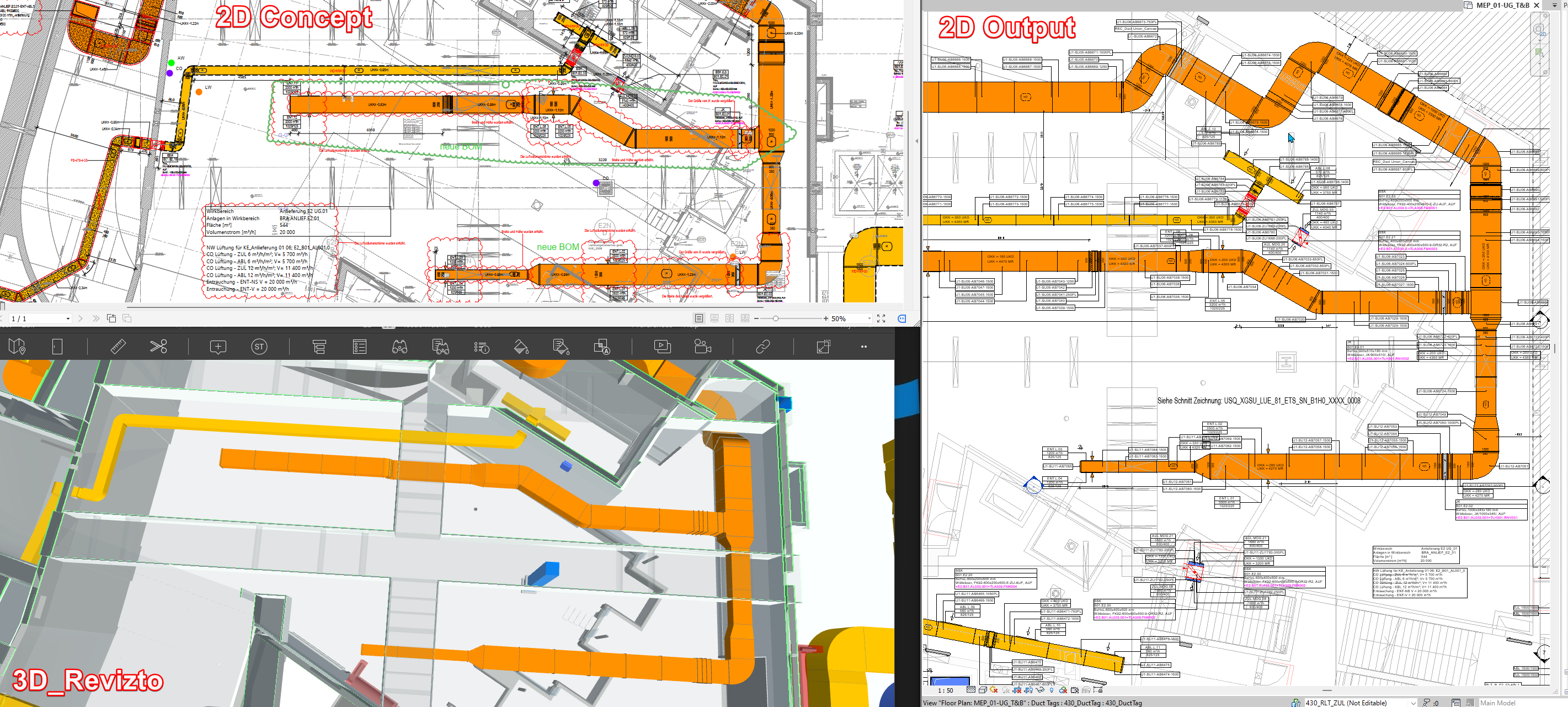
Enhanced Visualization
By converting 2D drawings to 3D models, the service enhances visualization and understanding of the HVAC system. The 3D models provide a realistic representation of the system, allowing stakeholders to visualize and navigate through the design from various angles and perspectives.
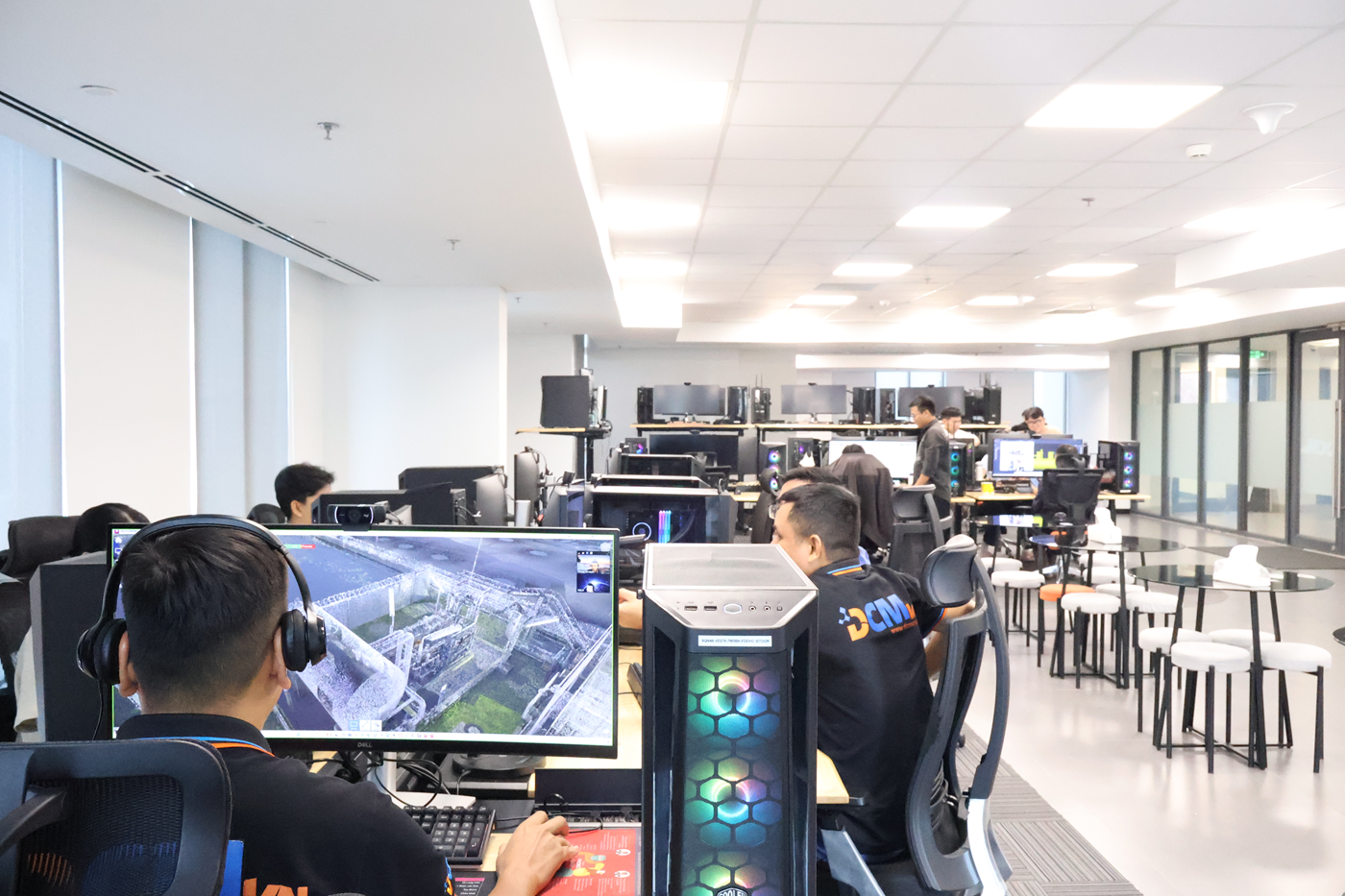
Clash Detection and Coordination
The 3D models resulting from the conversion process can be used to perform clash detection. By integrating the HVAC model with other building systems, clashes or conflicts between different components can be identified and resolved before the construction phase. This coordination ensures that the HVAC system integrates smoothly with other building elements.
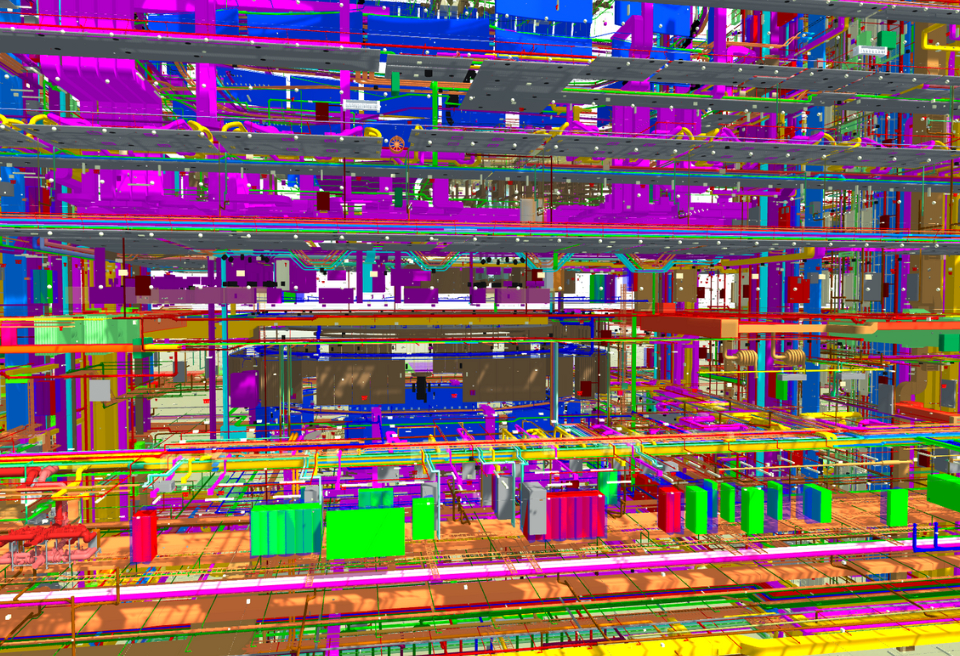
Improved Communication and Documentation
The 3D models derived from the conversion of 2D drawings serve as a valuable communication tool. They can be used to present the HVAC system design to clients, contractors, and other stakeholders in a more comprehensive and visually engaging manner. Additionally, the 3D models can be utilized to generate updated documentation, including detailed drawings, schedules, and specifications.
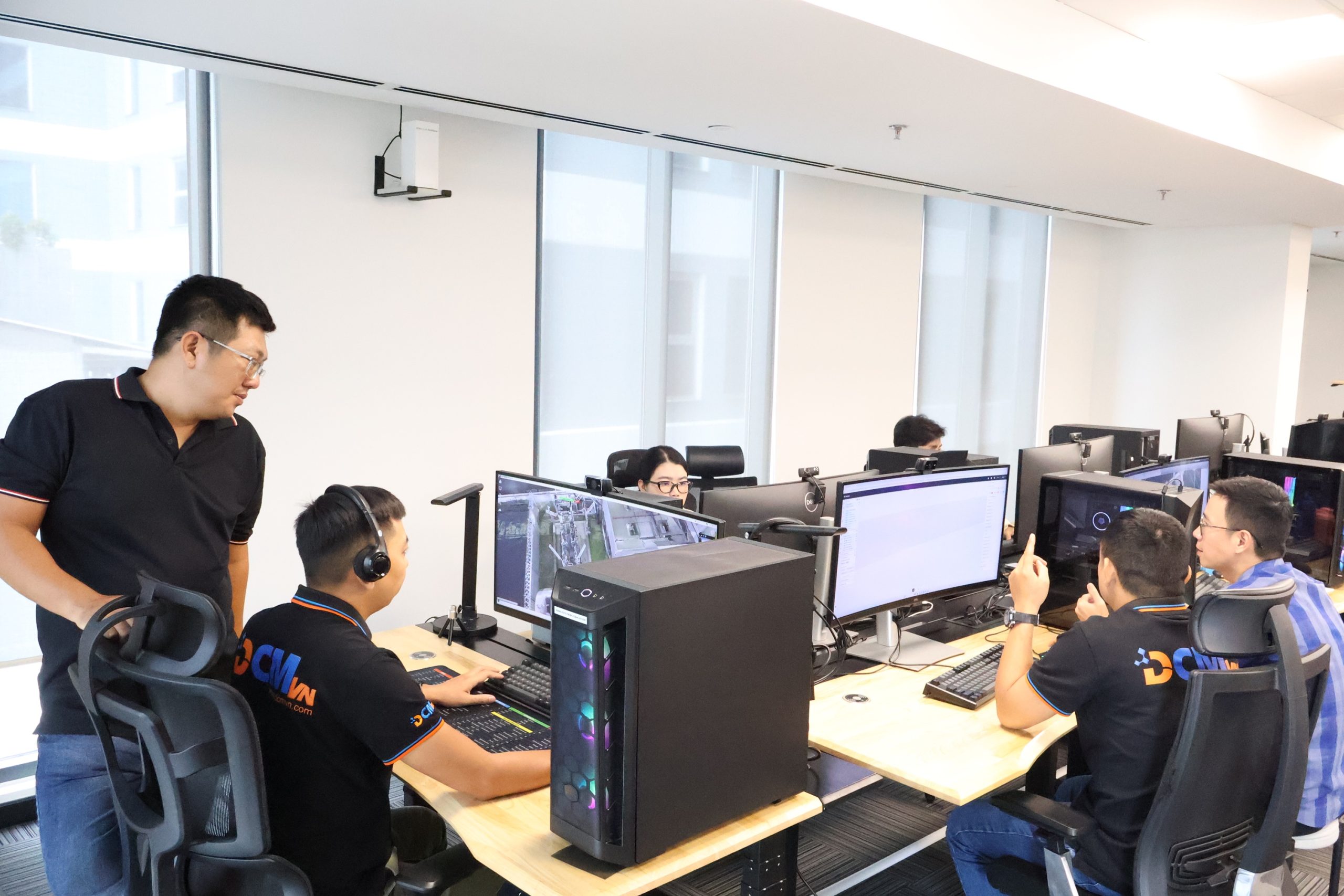
Summary
By offering the service of converting 2D drawings to 3D models, HVAC/MEP professionals can leverage the benefits of advanced visualization, clash detection, and improved communication. This enables more accurate design representation, streamlined coordination, and enhanced project outcomes in terms of installation efficiency, performance, and overall project success
Having expertise in working with multiple disciplines, in some projects up to (7), DCMvn CO LTD has a very strong and clear understanding in how Model & data should be aligned,
collaborative & assessed.
