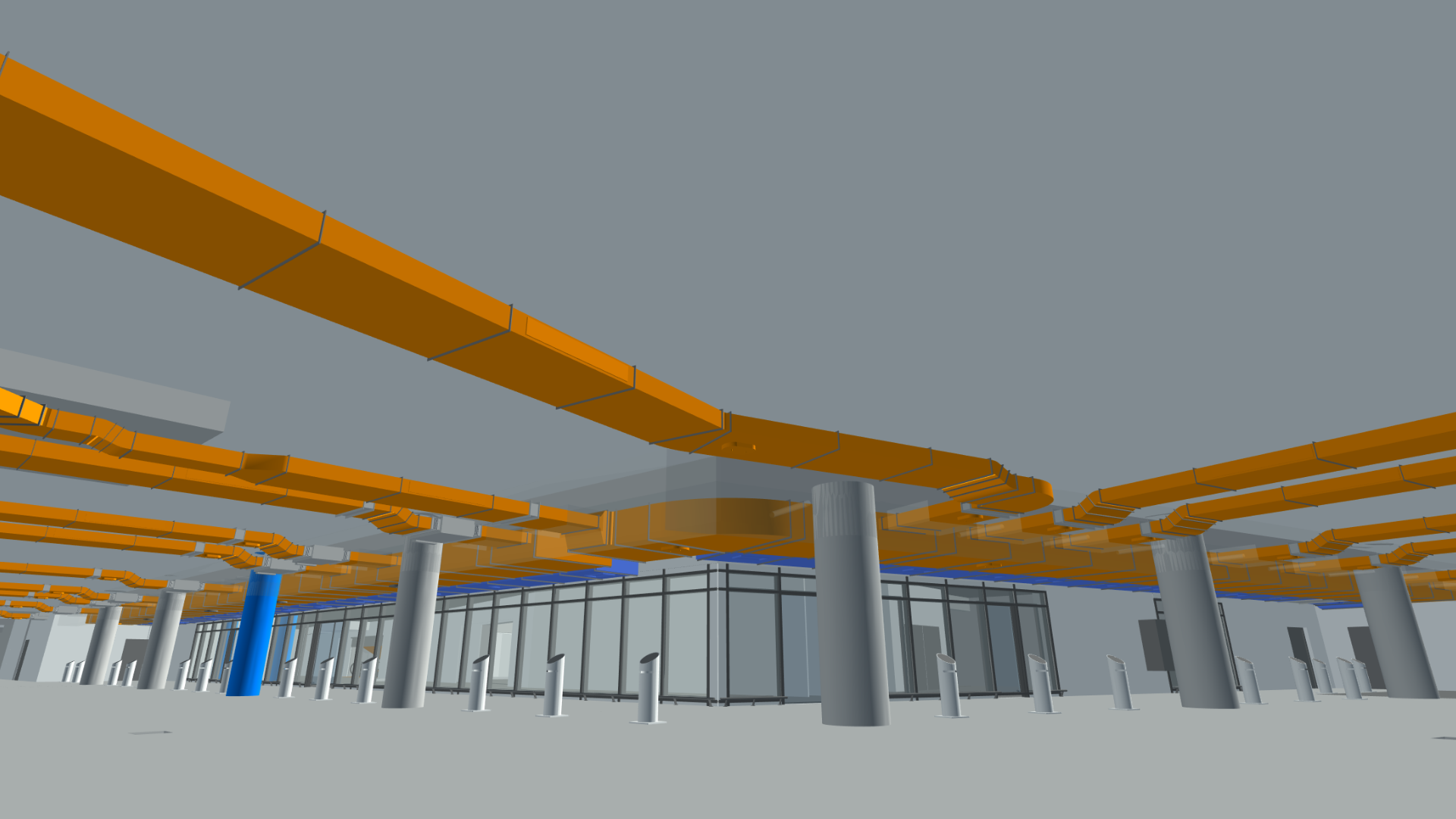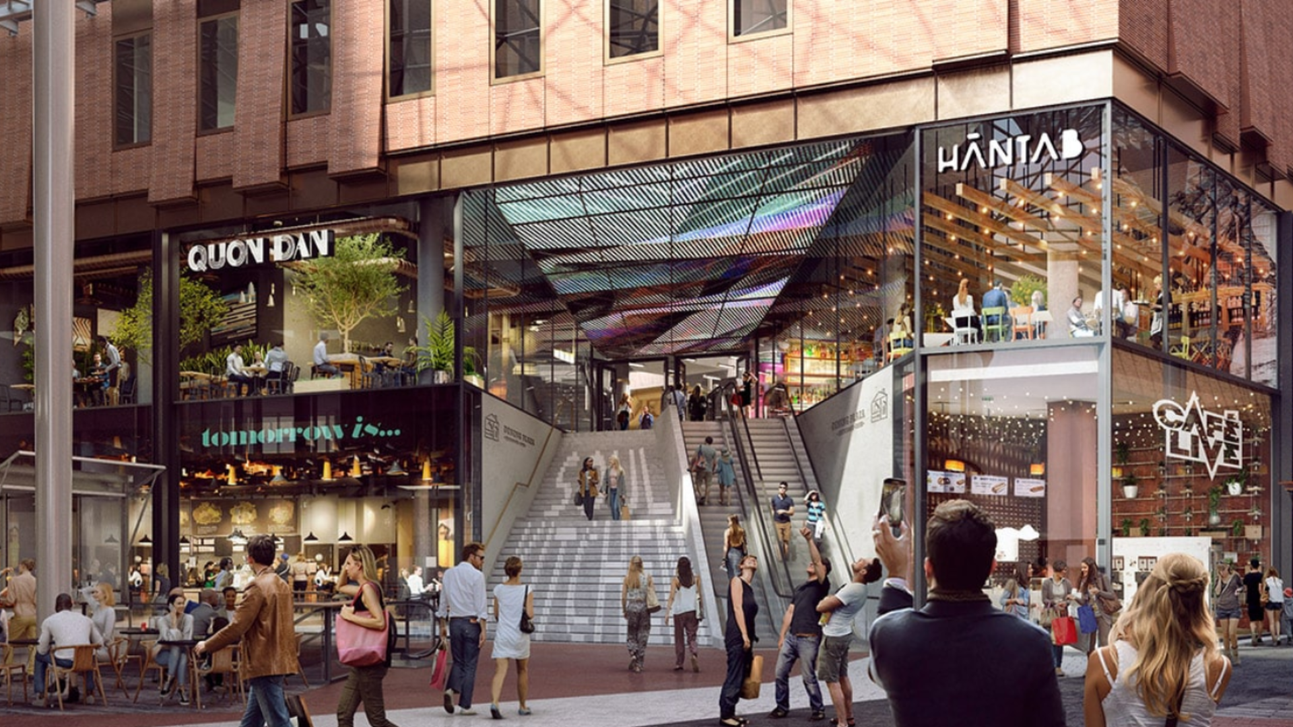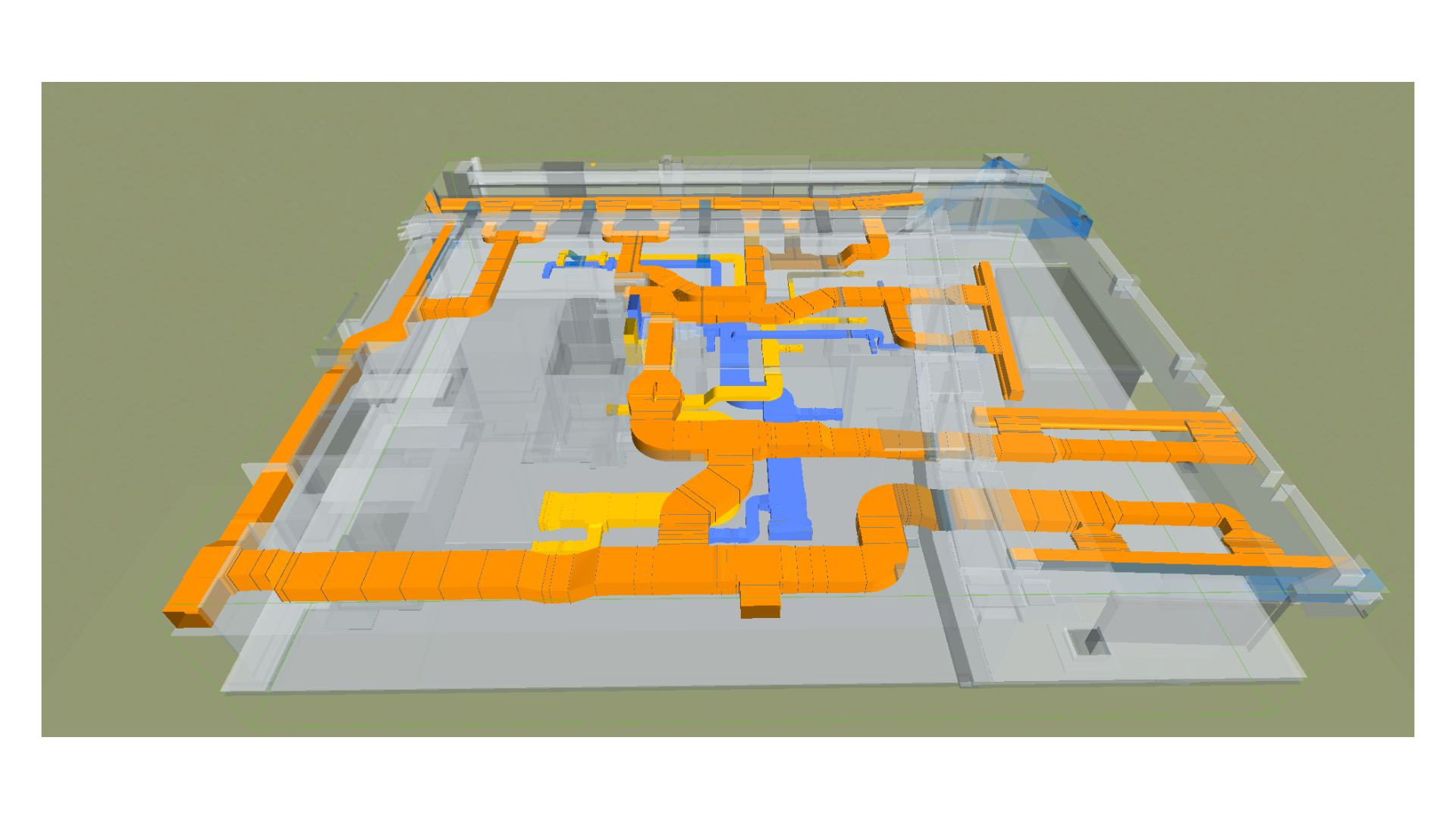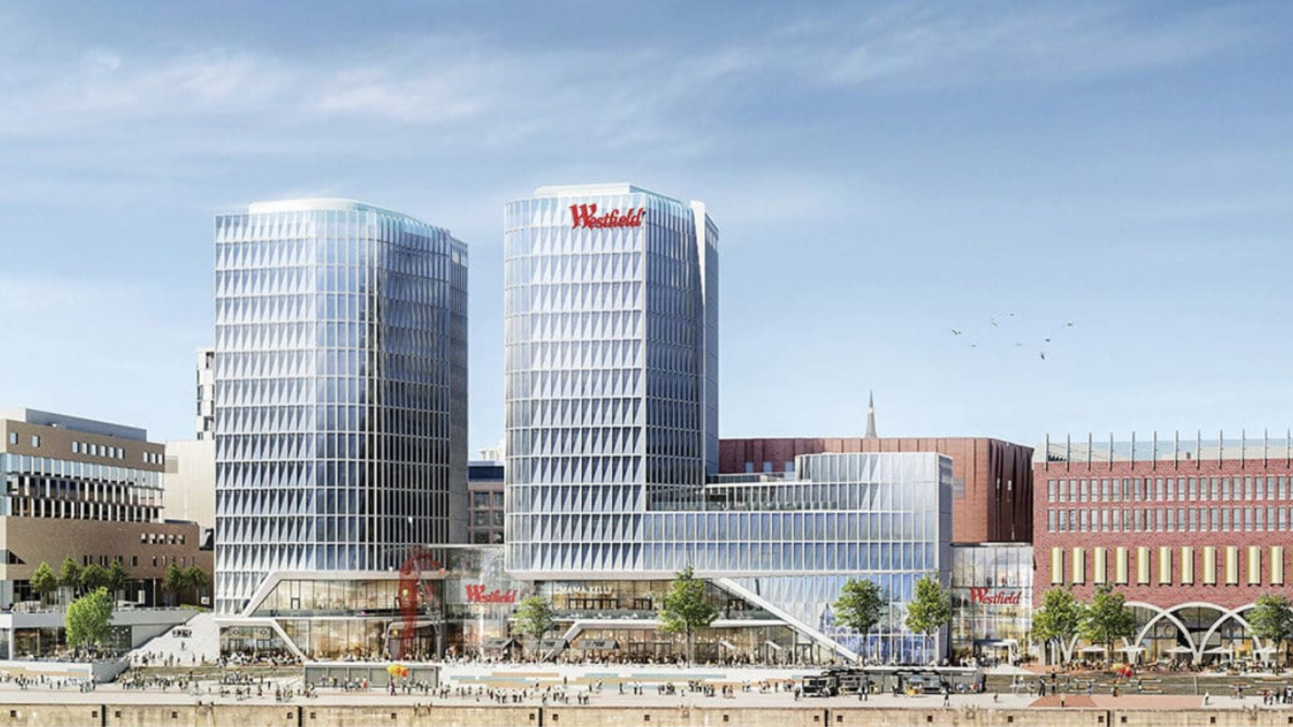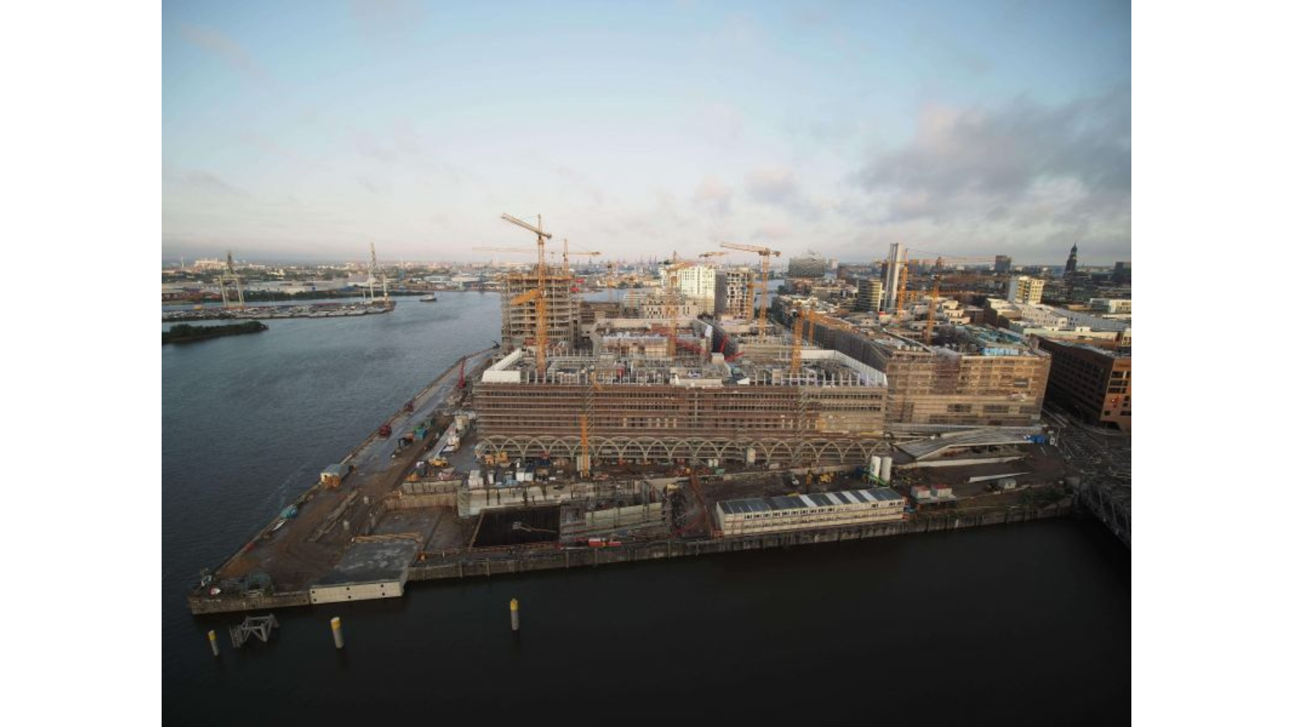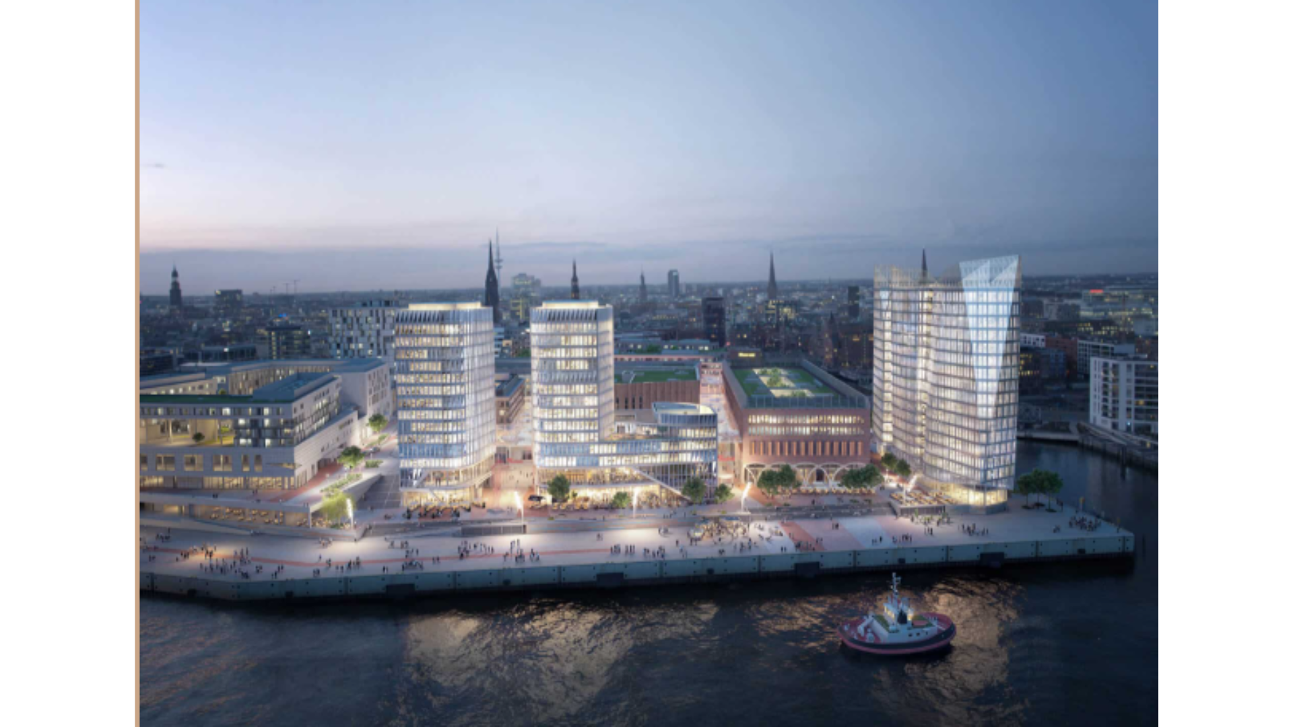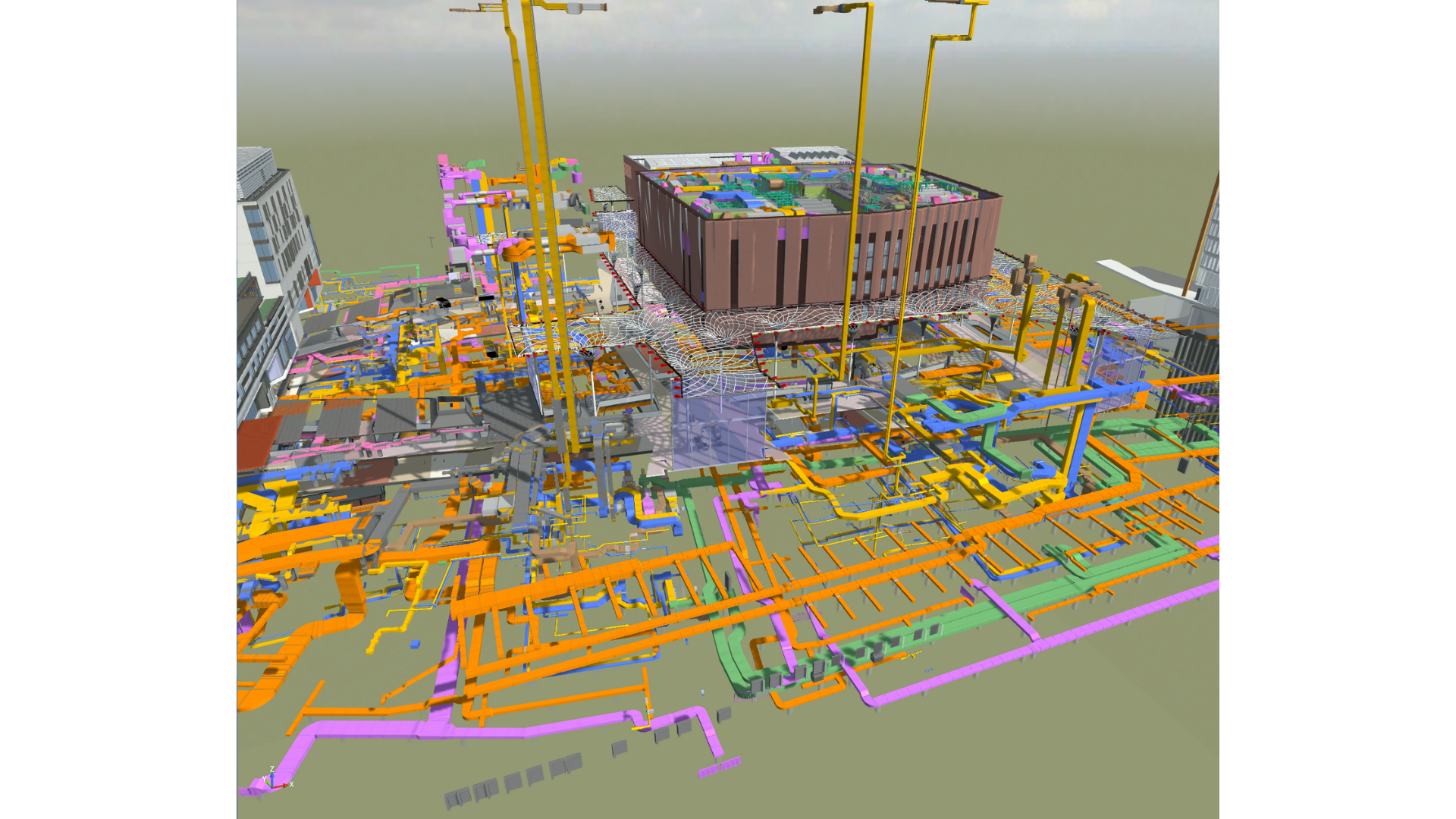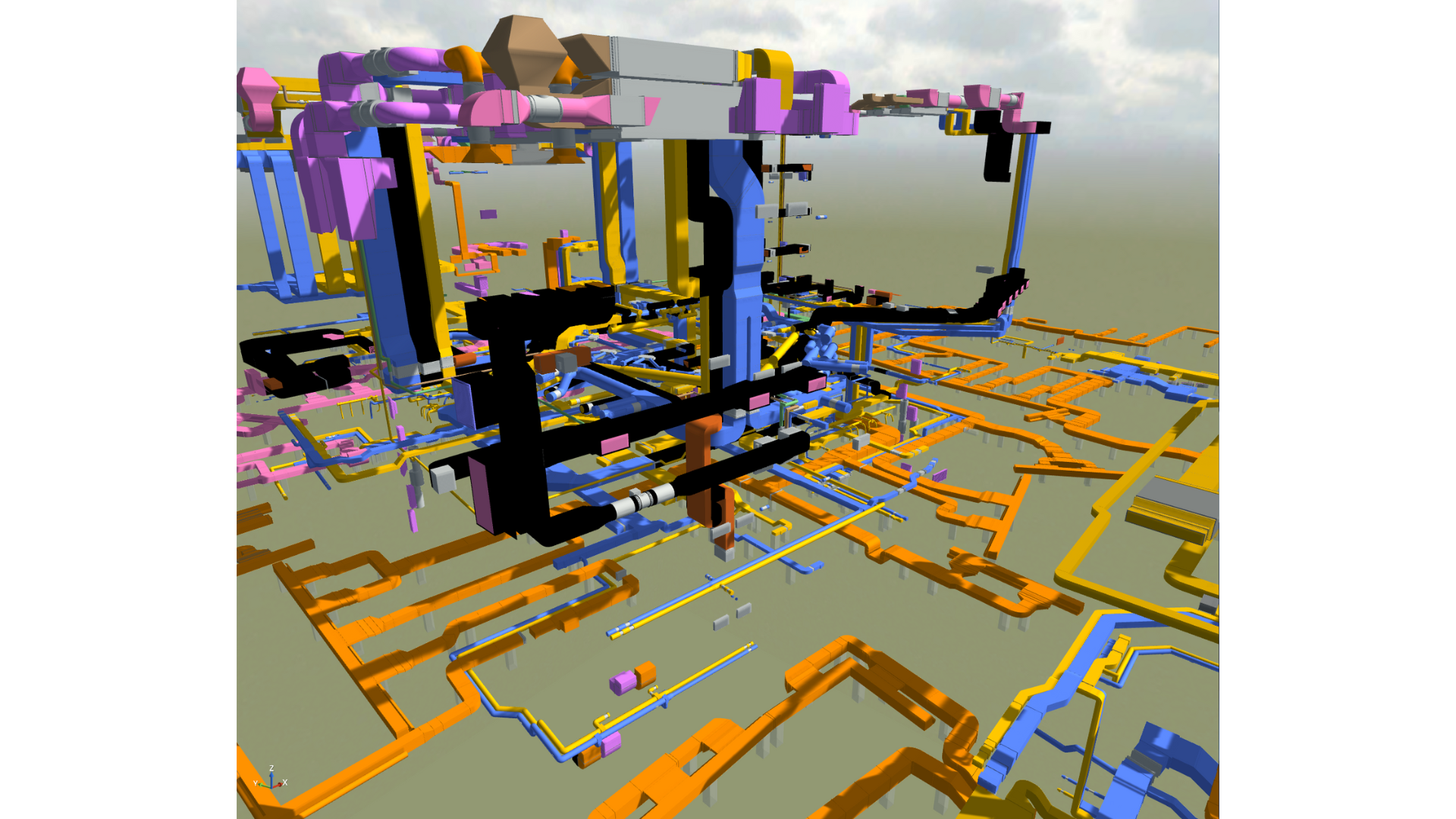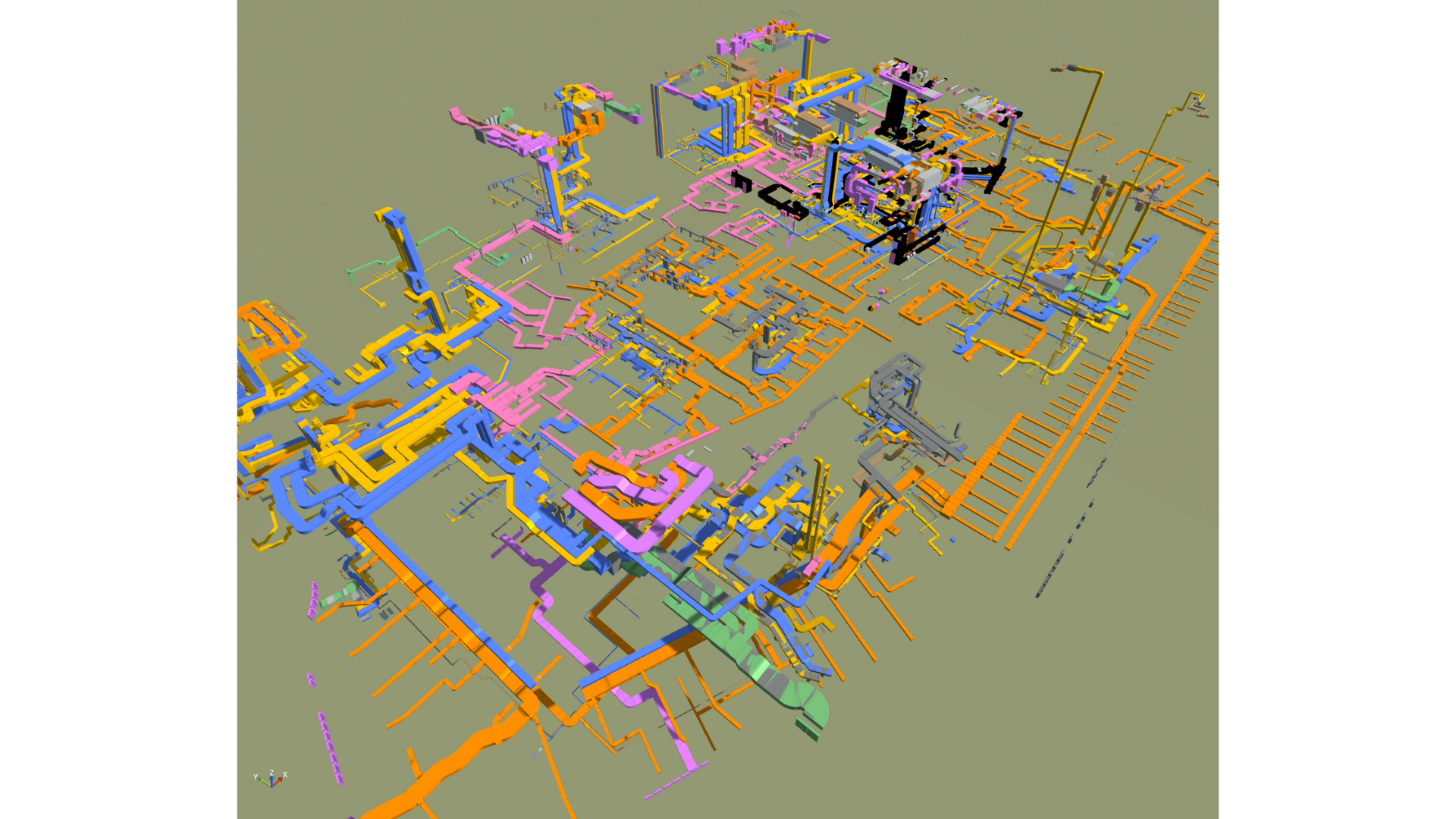ÜBERSEEQUARTIER: RESIDENTIAL QUARTER
Size
Location
Scope
Completion
Project Challenges
Überseequartier known to us as the USQ Project is a mixed-use project situated in Hamburg, Germany. The area includes three connected basements and (14) Building complexes, for Hotel, Retail, Commercial Offices & Residential, with a total area of 419,000.00m². Our scope of work was related to Ventilation and to take existing Construction data & produce Digital/BIM data to align with shop-level modeling, documentation for site fabrication. The digital needs for this project were at the highest level, with all stakeholders being responsible for their digital footprint within the project. This was a significantly challenging project due to these standards, but we have achieved a great amount, due to our leveraging of emerging technologies, cloud-based solutions & a clear internal directive within our company.
Technology and Processes
Being a forward-thinking company our passion is to seek alignment with all forms of innovative ideas, assisting us to achieve our company-driven initiatives. The use of Autodesk technologies is a true alignment of like-minded entities that strive for excellence. Our use of cloud-based environments, along with innovative processes, leveraging our open mindset which allowed us to make significant challenges achievable from the project on-set.
Our internal workflows, leveraging from Digital-based geometrical & meta-data created content has allowed us to stay ahead of the design curve, especially in such a challenging project. Our successful implementation of Autodesk AEC, along with Digital/BIM creation & management, has permitted the development of a highly detailed and data driven output, which in turn has allowed our Client to manage the project’s design more efficiently. Our unique hybrid Cloud solution, leveraging Autodesk Construction Cloud in parallel with our internal system has allowed us to be flexible & agile so that our reaction to design-related needs is maximized.
Proven Outcome
Our clear directive in the use of Digital/BIM workflows has allowed us to achieve a greater amount of early-stage coordination of the (7) primary HVAC Engineering disciplines. The Digital Transformation for this project was focused around Digital Coordination & Data Management. Our strong use of Autodesk Technologies allowed us to digitally communicate with all stakeholders in almost “real-time” allowing a much more productive form of coordination & communication. Our data management was controlled in our unique Construction Cloud, which allowed us to ensure data compliance across all sections of the project team.
