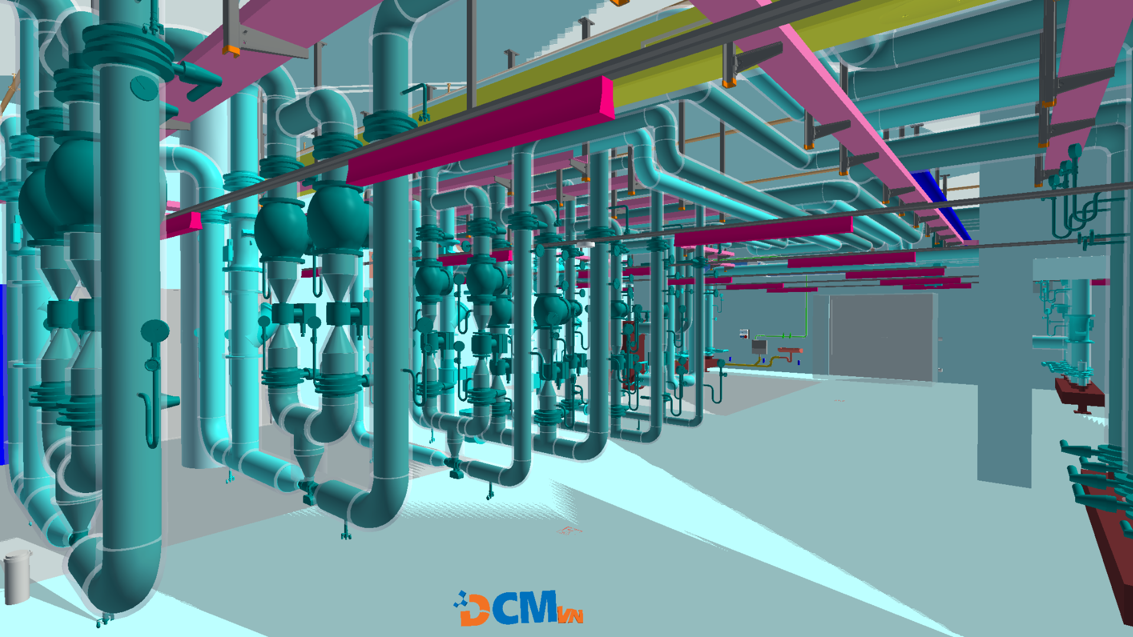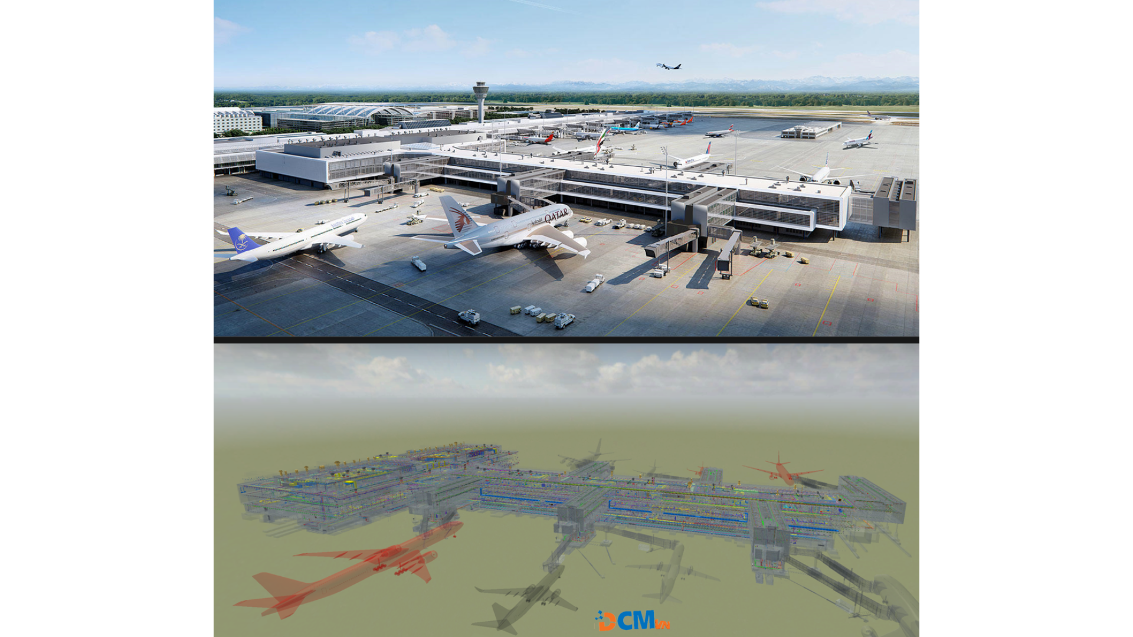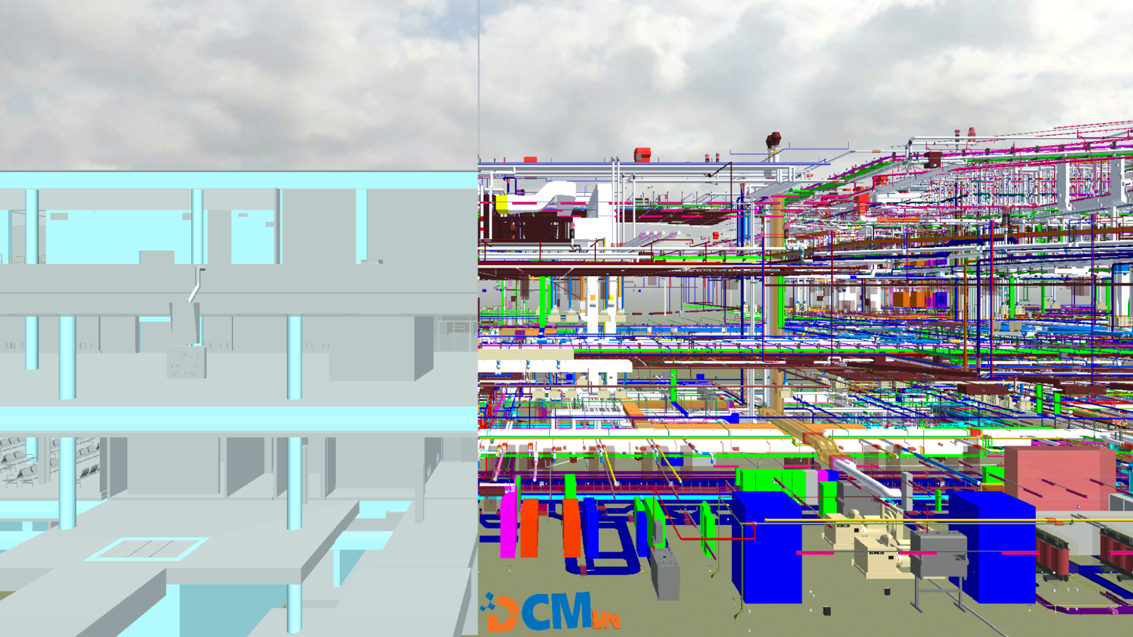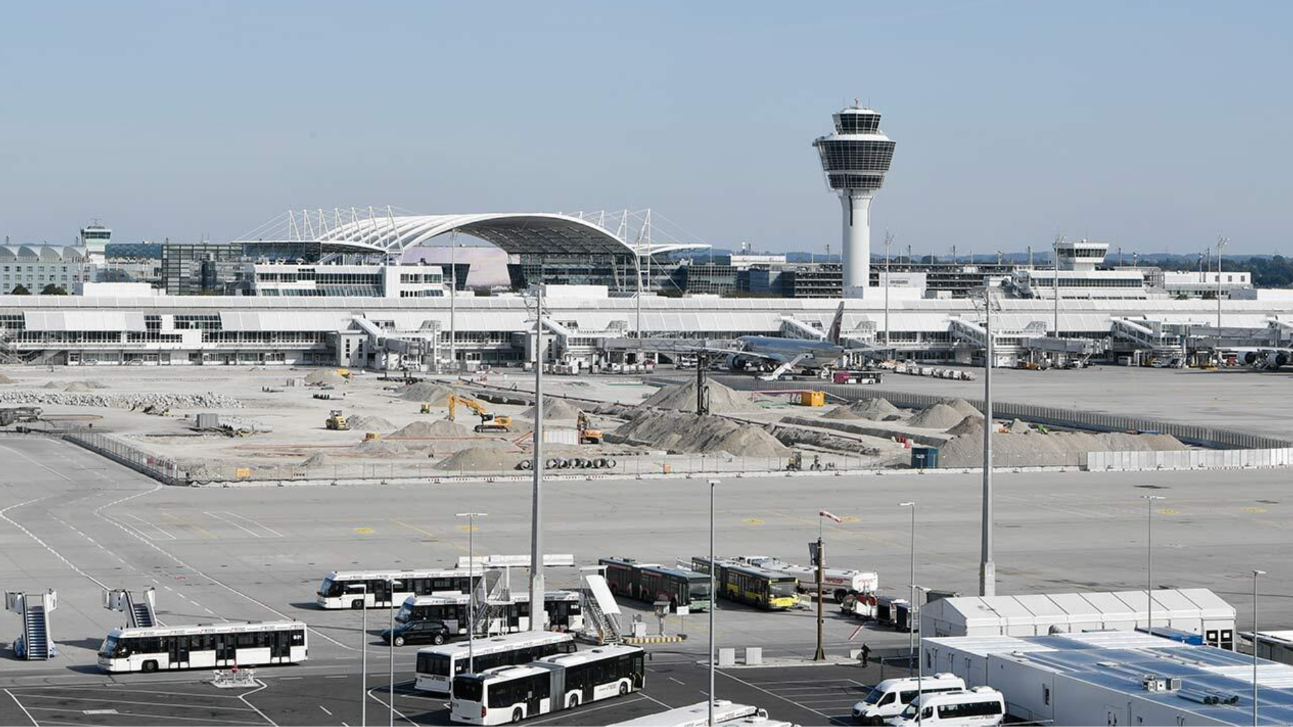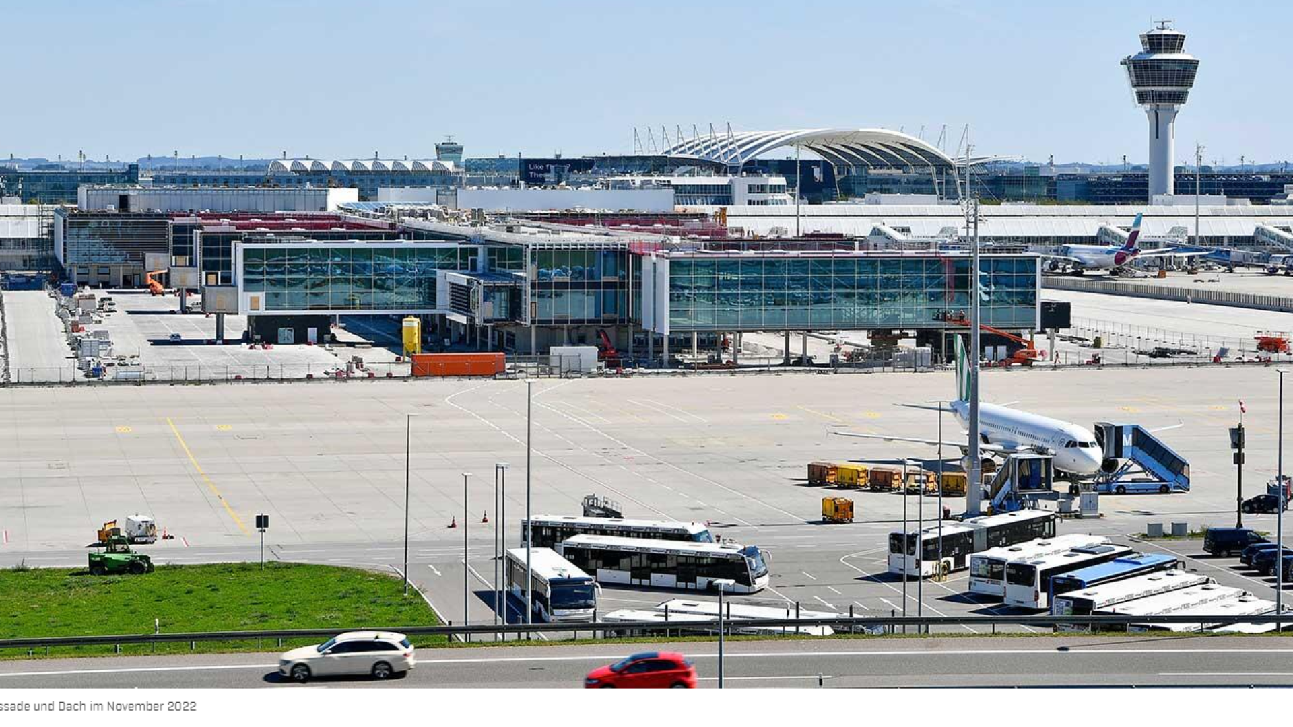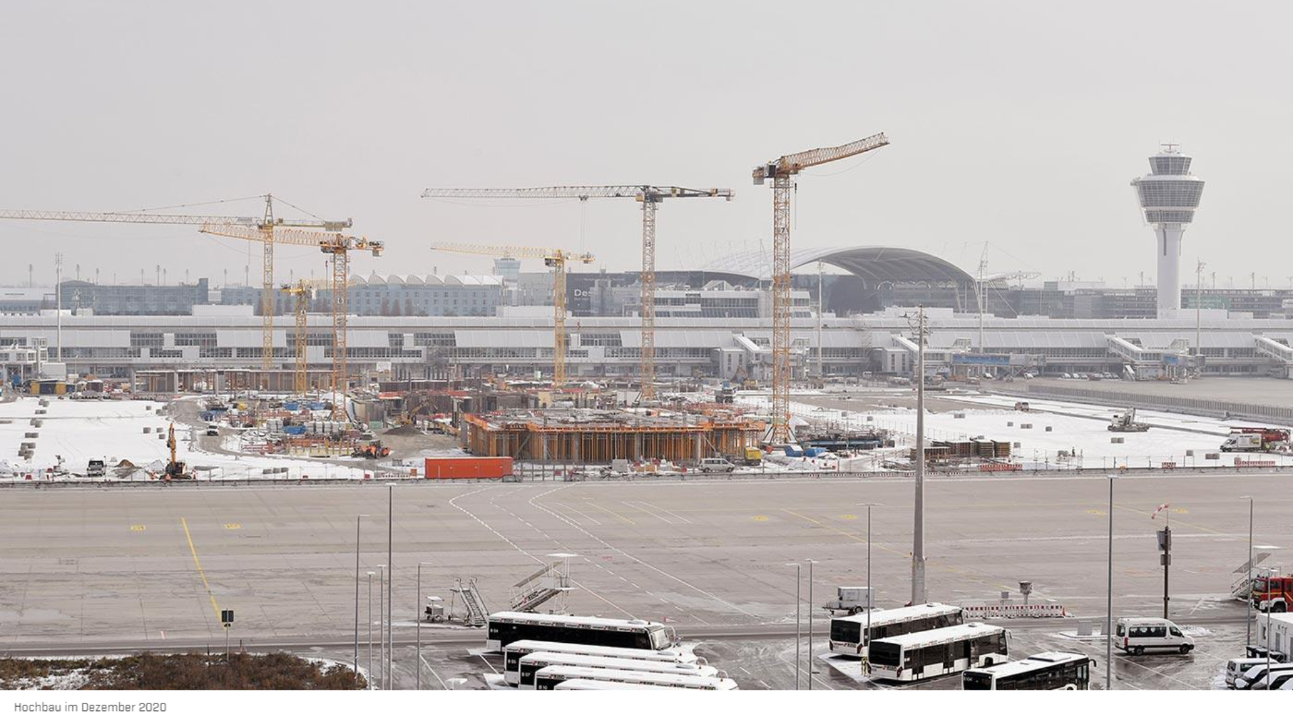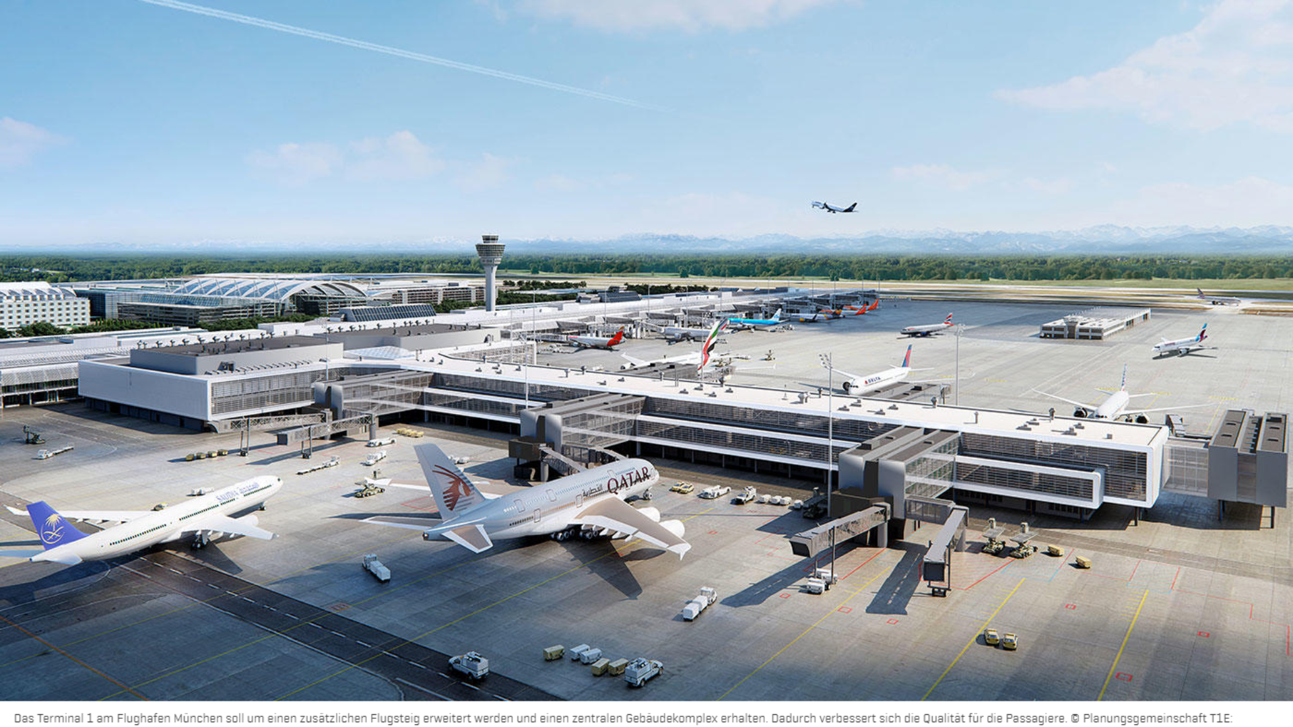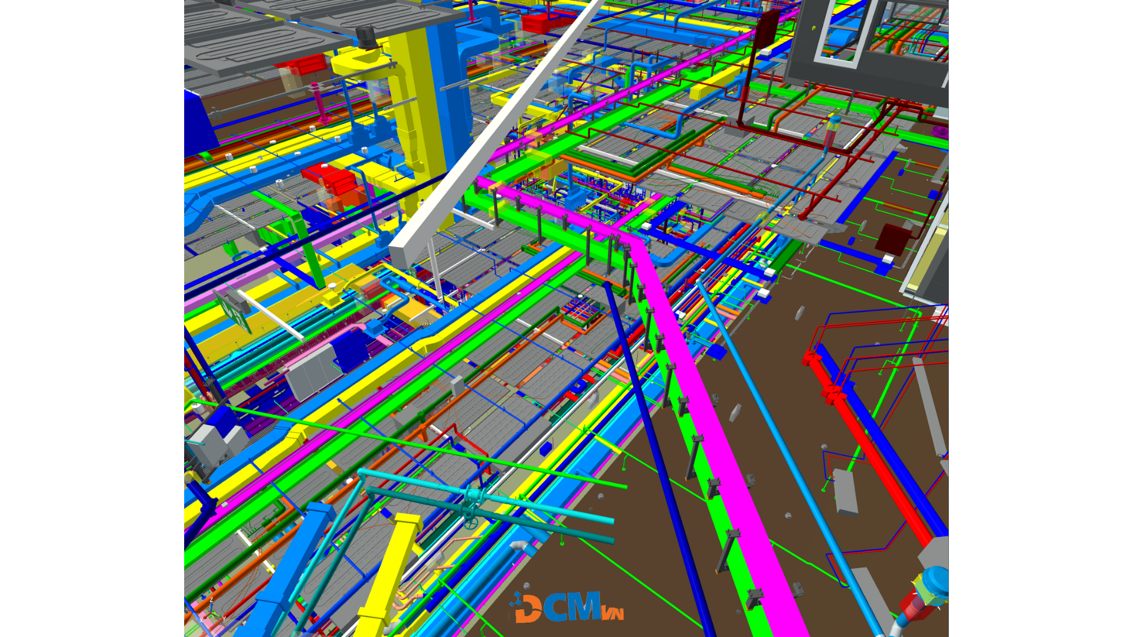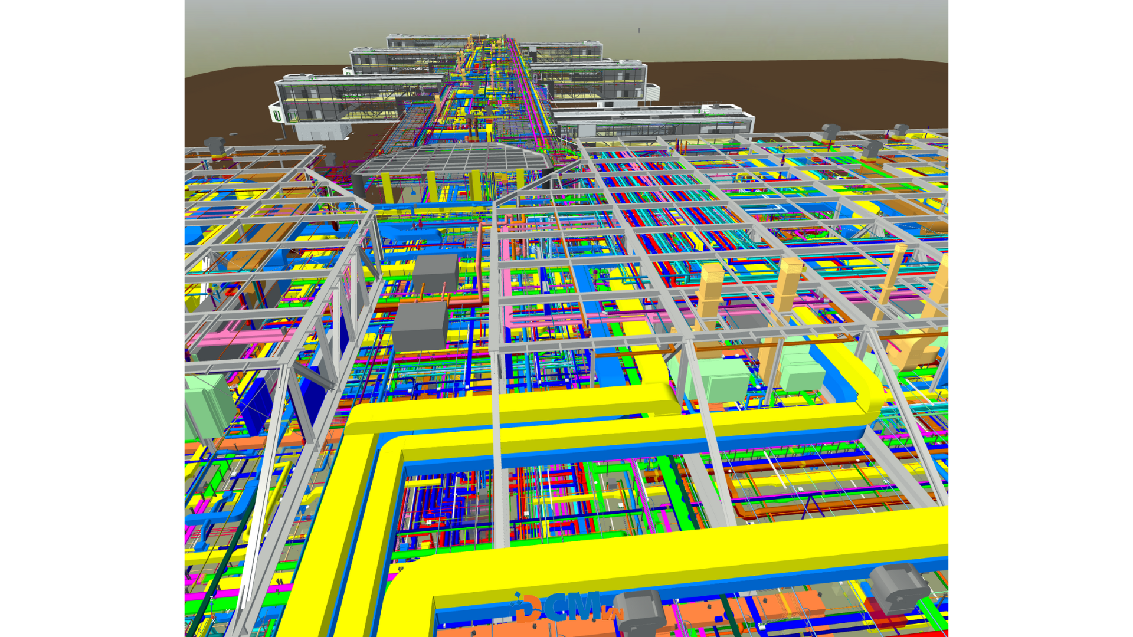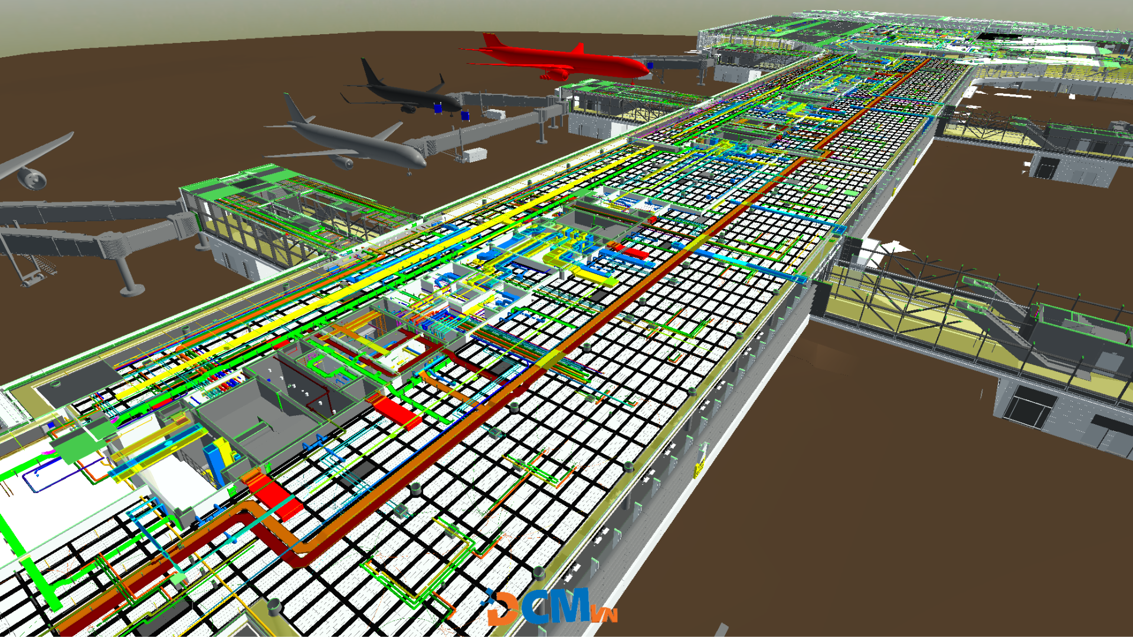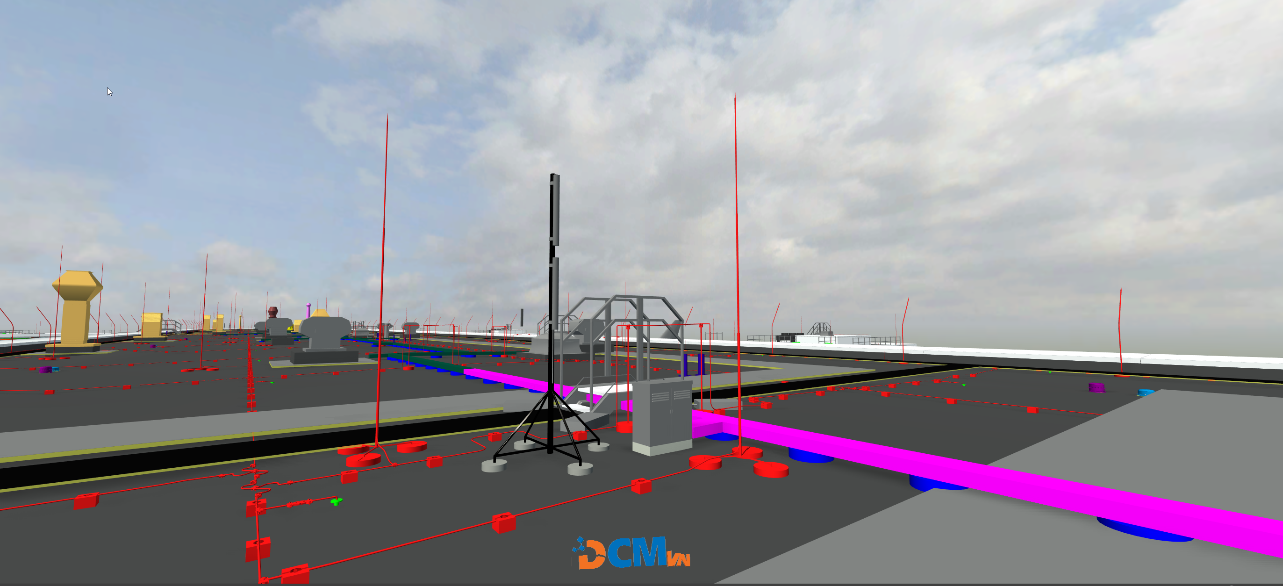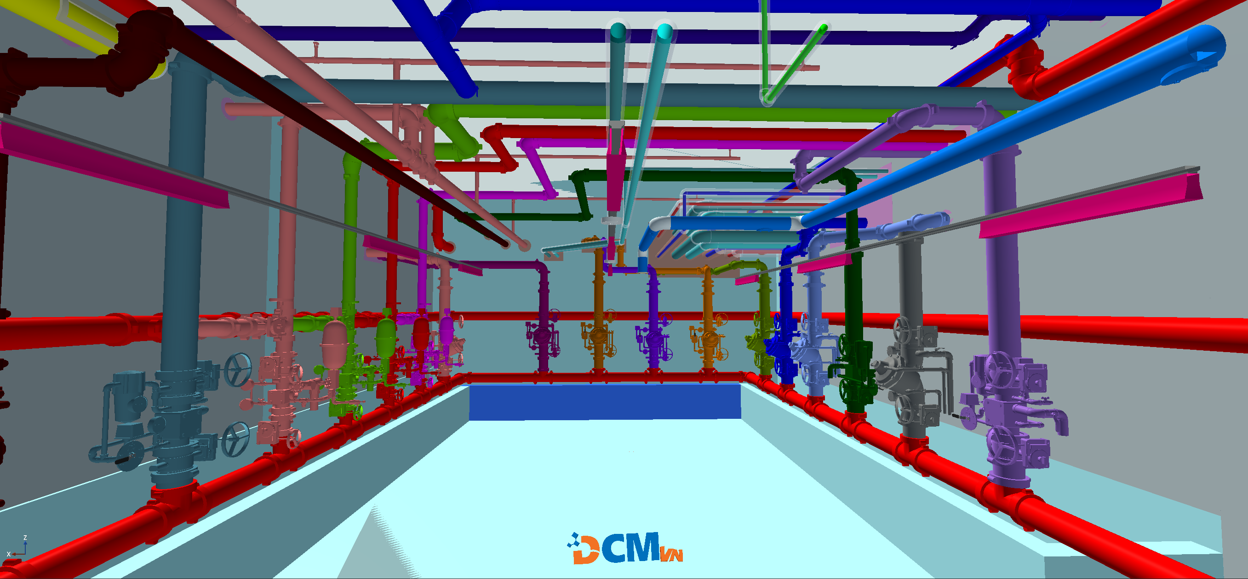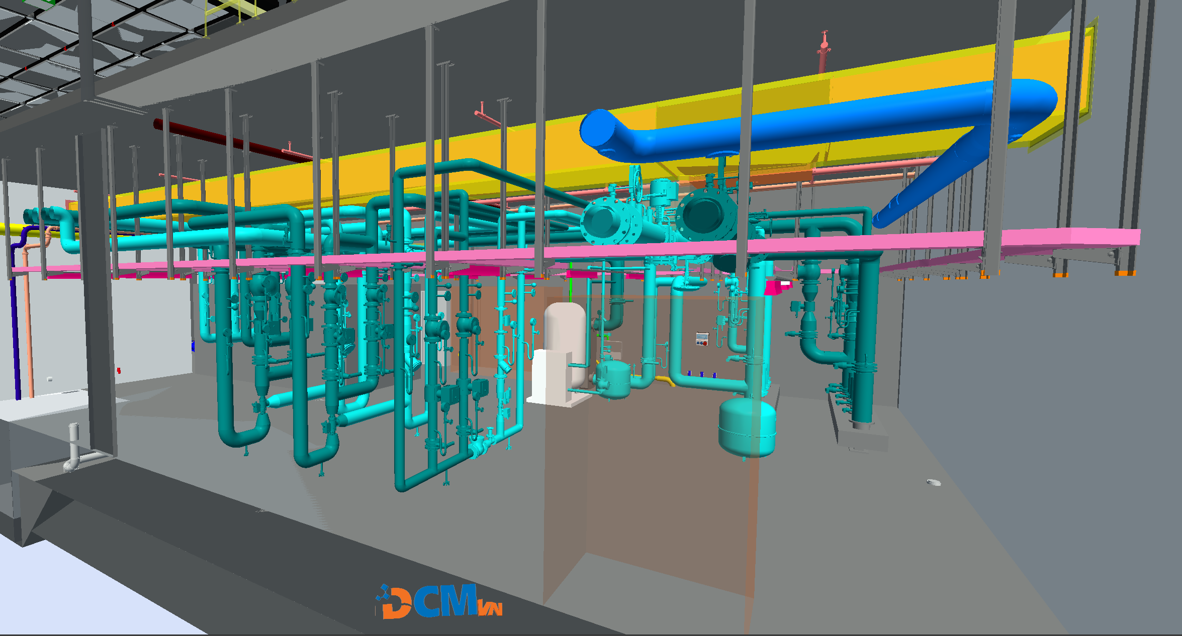MUNICH AIRPORT: TERMINAL 1 EXPANSION
Size
Scope
Completion
Project Challenges
Terminal 1 at Munich Airport is a complex Transportation/Aviation focused project, with the built form being an expansion of a 4-storey Pier & (6) Passenger Boarding Gates. Along with a 5-storey Terminal Building increasing the capacity of the airport significantly. This expansion is focused around passenger experience and increasing the ability to service many new routes. The challenge was to design, document & construct this complex site, while still maintaining a functioning Airport.
With this new extension the project guarantees the expected increase in travel needs for the region, while also exceeding international quality standards.
Technology and Processes
Being a forward-thinking company our passion is to seek alignment with all forms of innovative ideas, assisting us to achieve our company-driven initiatives. The use of Autodesk technologies is a true alignment of like-minded entities that strive for excellence. Our use of cloud-based environments, along with innovative processes, leveraging our open mindset which allowed us to make significant challenges achievable from the project on-set.
Our internal workflows, leveraging from Digital-based geometrical & meta-data created content has allowed us to stay ahead of the design curve, especially in such a challenging project.
Our successful implementation of Autodesk AEC, along with Digital/BIM creation & management, has permitted the development of a highly detailed and data driven output, which in turn has allowed our Client to manage the project’s design more efficiently. Our unique hybrid Cloud solution, leveraging Autodesk Construction Cloud in parallel with our internal system has allowed us to be flexible & agile so that our reaction to design-related needs is maximized.
Proven Outcome
Our clear directive in the use of Digital/BIM workflows has allowed us to achieve a greater amount of early-stage coordination of the (7) primary HVAC Engineering disciplines. The Digital Transformation for this project was focused around Digital Coordination & Data Management. Our strong use of Autodesk Technologies allowed us to digitally communicate with all stakeholders in almost “real-time” allowing a much more productive form of coordination & communication. Our data management was controlled in our unique Construction Cloud, which allowed us to ensure data compliance across all sections of the project team.
